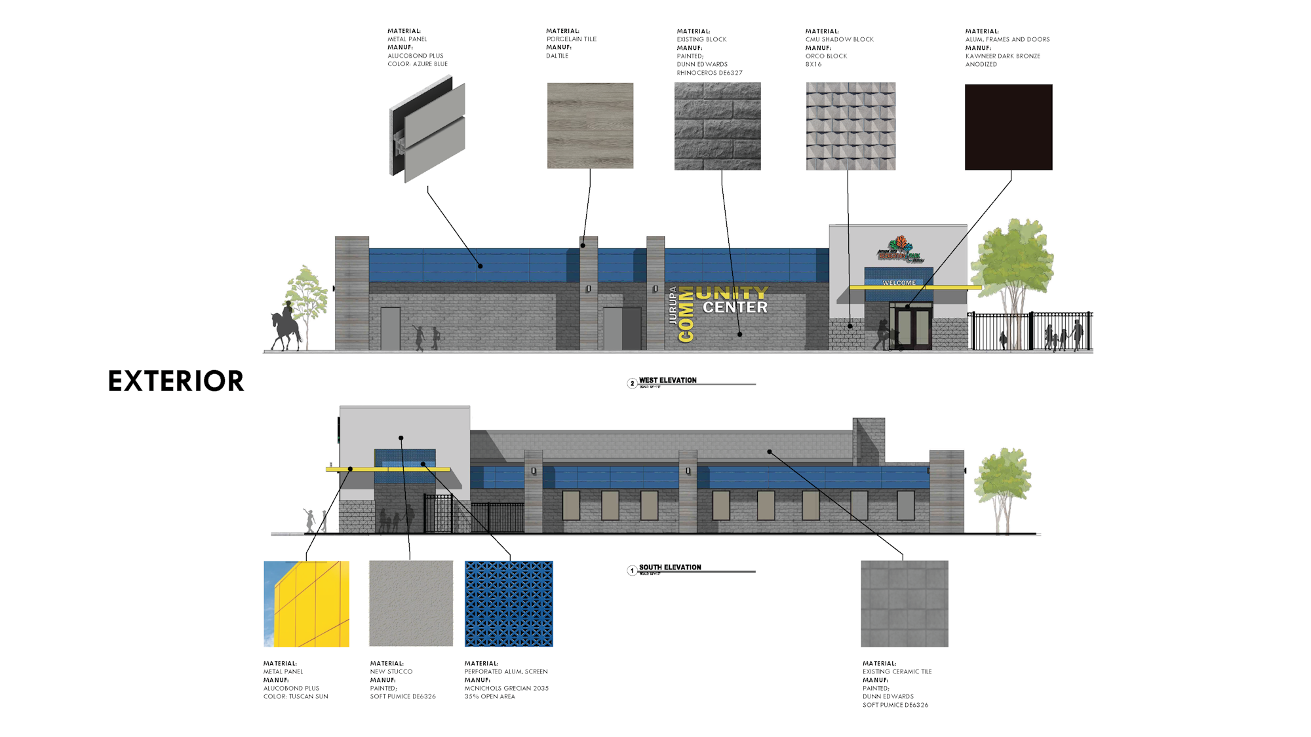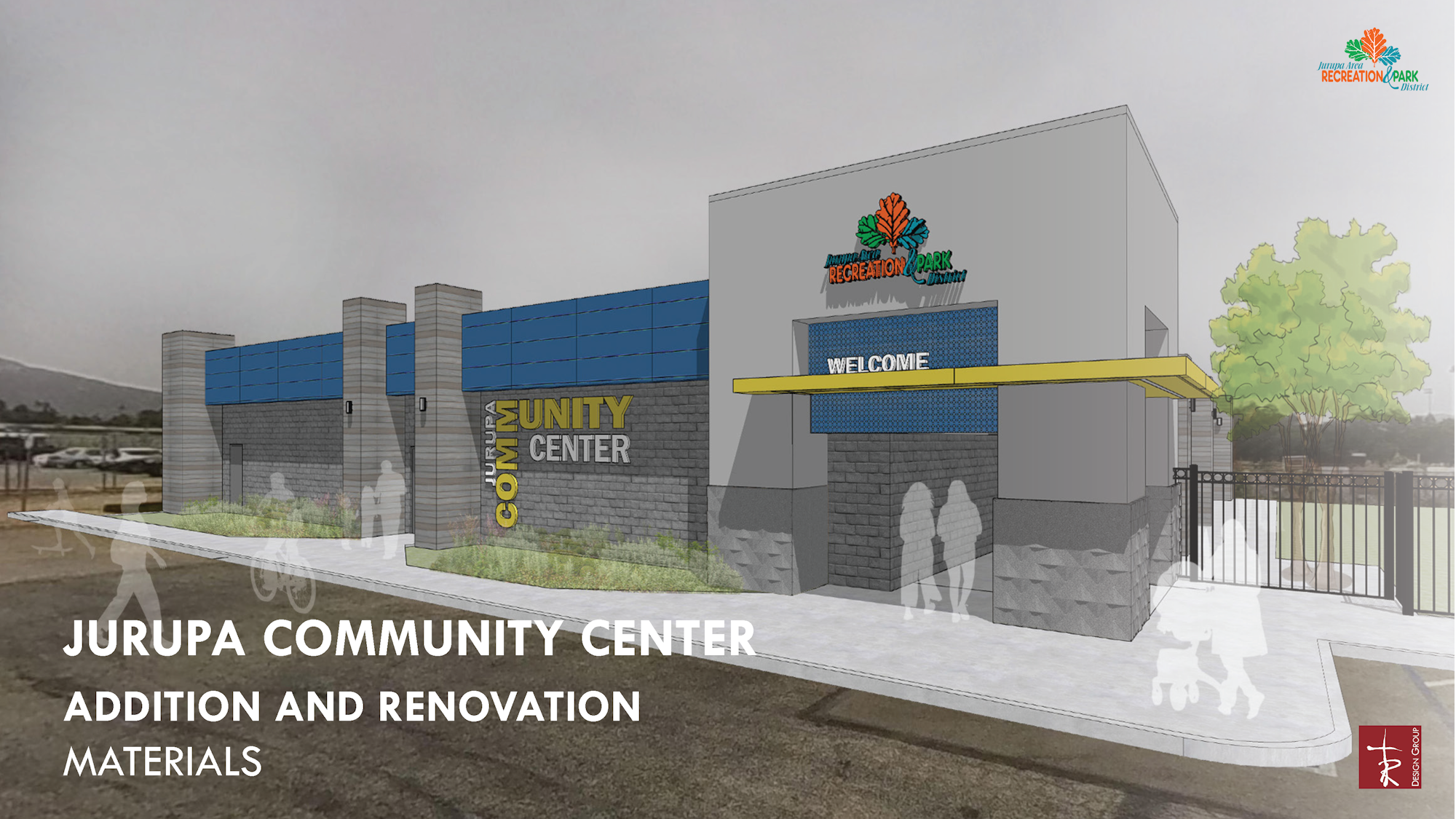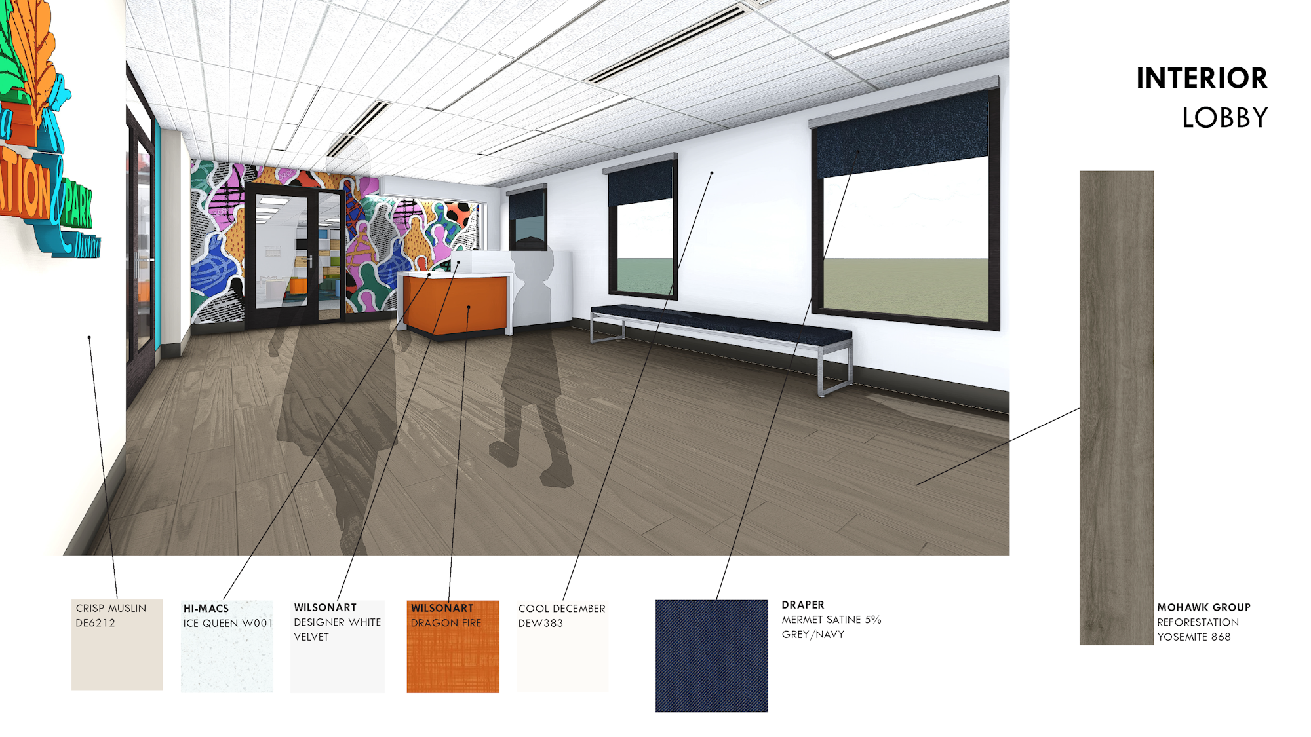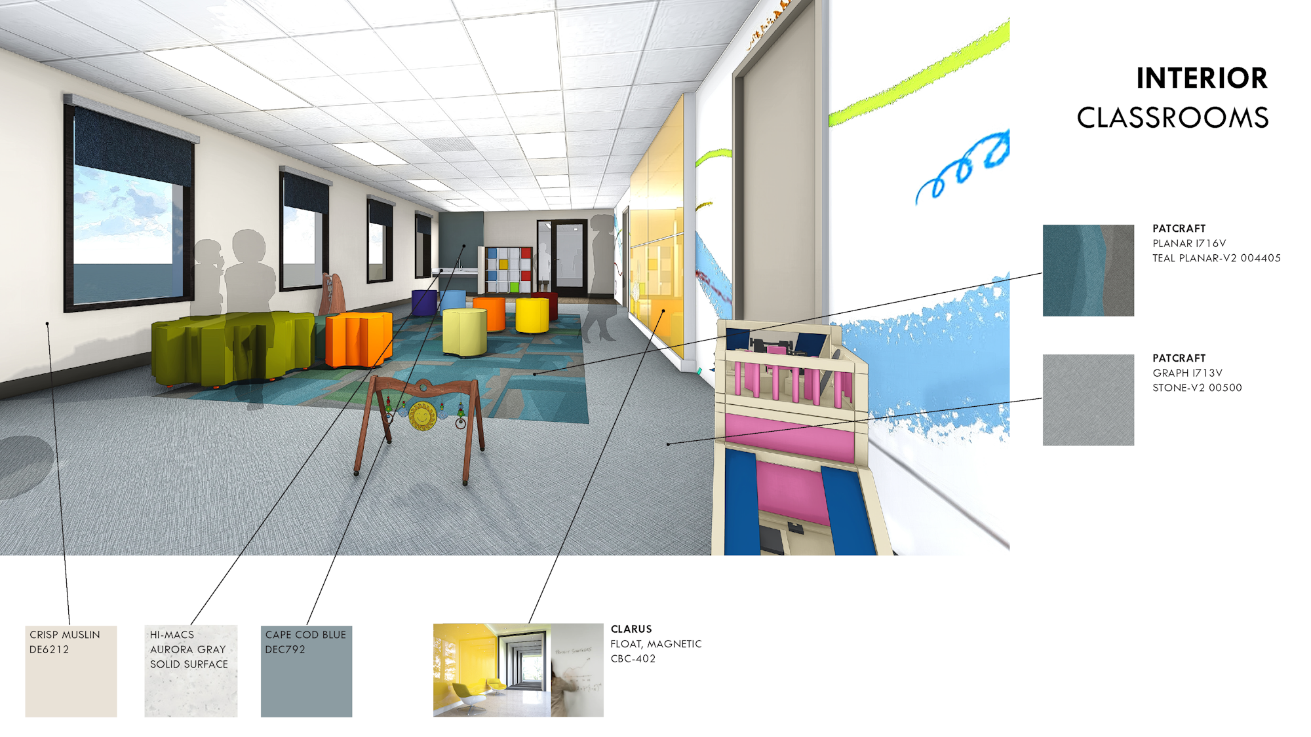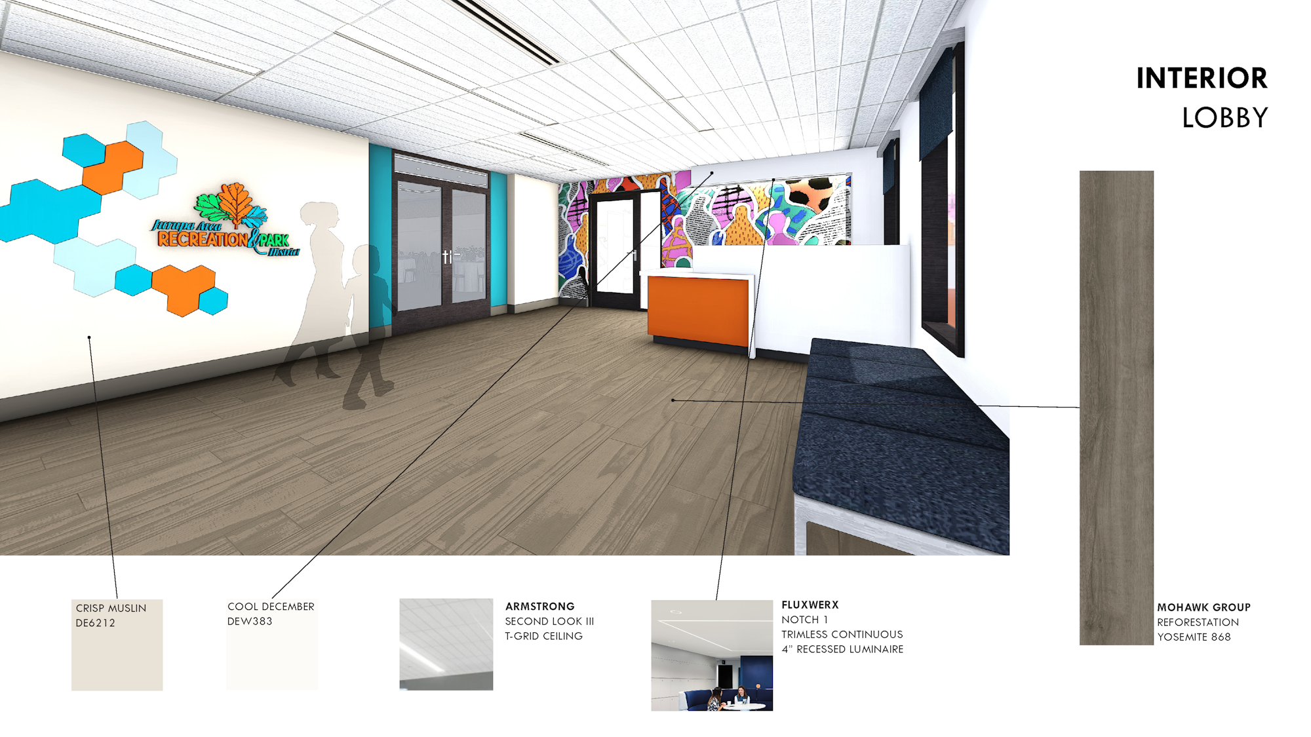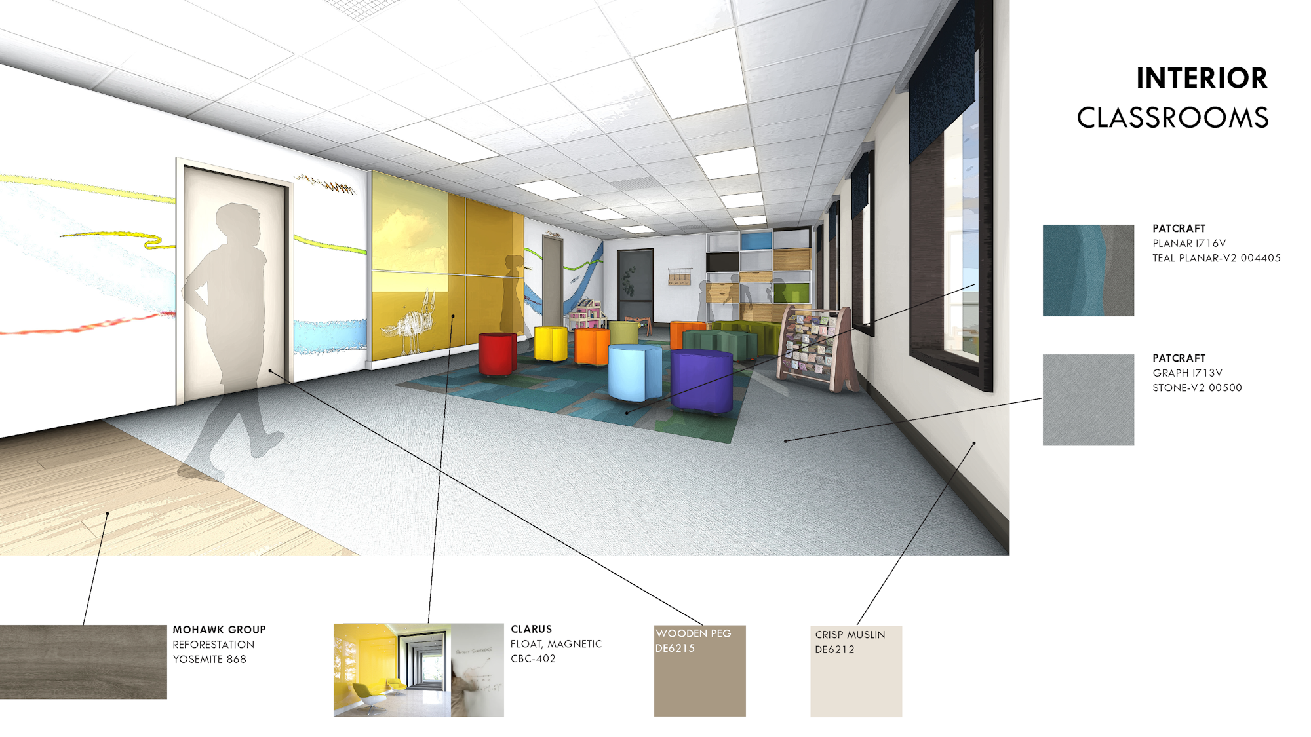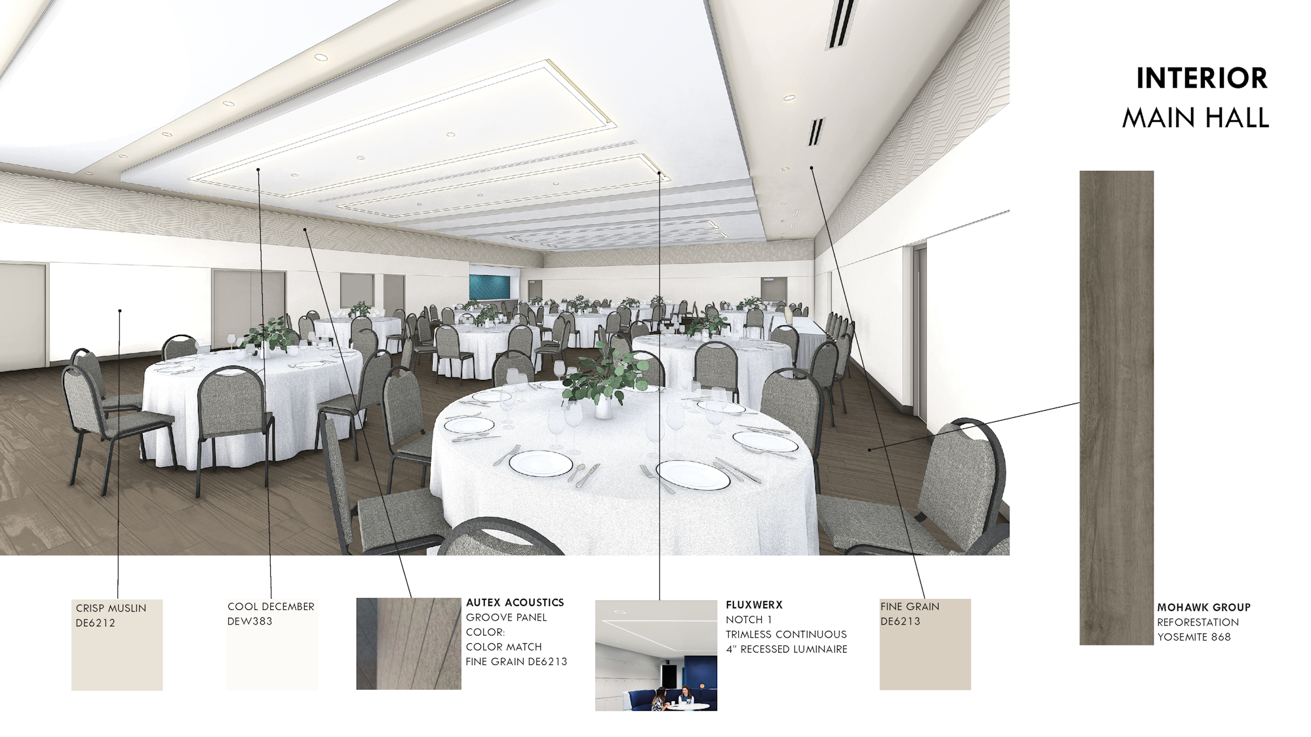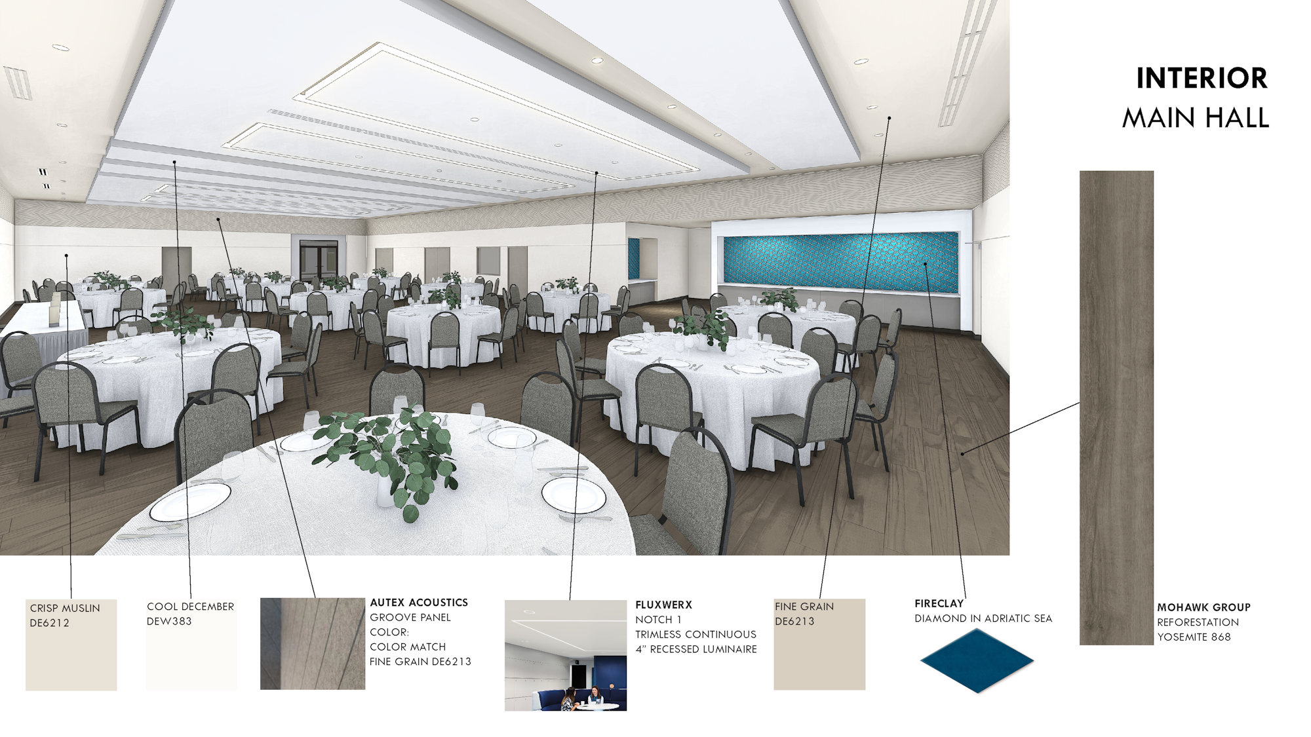Jurupa Community Center Modernization

The Jurupa Community Center opened in the early 1980s and has gone relatively untouched over the last 40 years. The Board of Directors has made the facility's modernization a high priority. The facility no longer meets ADA accessibility requirements, and the current configuration does not support most recreation activities.
Renovation started in Summer of 2024 and lasted until May 2025. The updated facility includes ADA-compliant restrooms, an expanded parking lot, a new, larger warming kitchen, and an updated appearance.
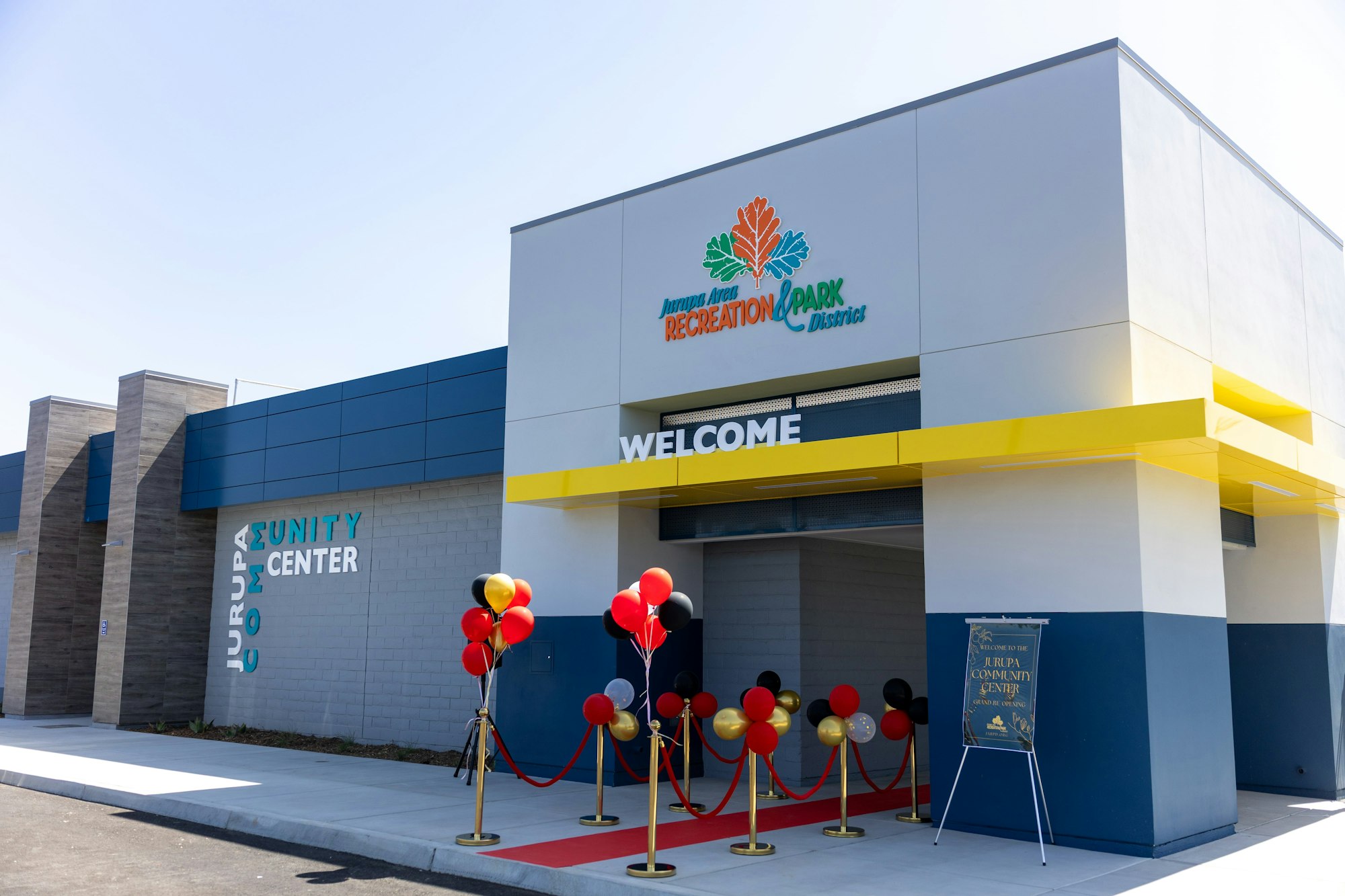
The newly updated Jurupa Community Center has begun taking reservations, and if interested in reserving the center for your next event please click here.
For any questions, feel free to call (951) 361-2090 or email info@jarpd.org
